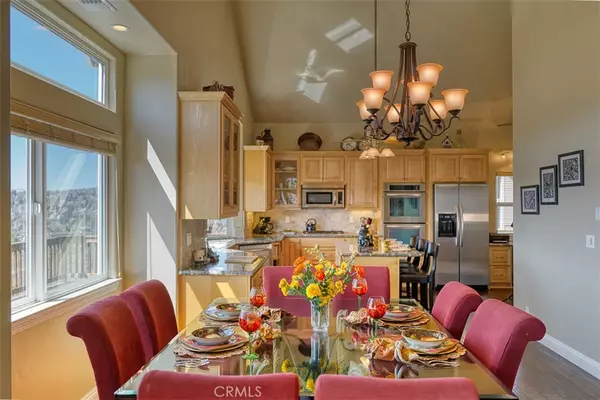$1,235,000
$1,150,000
7.4%For more information regarding the value of a property, please contact us for a free consultation.
28719 Bryce DR Lake Arrowhead, CA 92352
4 Beds
3 Baths
2,360 SqFt
Key Details
Sold Price $1,235,000
Property Type Single Family Home
Sub Type Single Family Residence
Listing Status Sold
Purchase Type For Sale
Square Footage 2,360 sqft
Price per Sqft $523
MLS Listing ID IV22055342
Sold Date 04/20/22
Bedrooms 4
Full Baths 3
HOA Y/N No
Year Built 2007
Lot Size 0.279 Acres
Property Sub-Type Single Family Residence
Property Description
Panoramic views of magnificent Lake Arrowhead from this hilltop Upscale Light and Bright Lodge! You experience Sweeping Mountain Views from the West & Glorious Lake Views from the East and breathtaking blue skies abound. Watch the Eagles Soar! Enjoy the clouds as they cross the far away Mountain Tops! This can be your Get-A-Way Retreat, or a Full Time Residence. There are 4 Bedrooms with 3 Full Bathrooms. The Kitchen & Living Room combine with one Grand Entertaining Space with mantle Fireplace & room to Dine 8. Step out to a Grandscale Deck! The Kitchen features Center Island, Custom Cabinetry, Granite Counters, Pantry & Chef's Desk! There is a Game Room or Hobby Room. The Master Suite is lovely with electronic Fireplace, glamorous Spa Bath & Separate Shower. Quiet Balcony. 2 Car attached Garage. Good off street parking. Private Driveway. Aprox 2,360 SqFt. Built in 2007. Furnished Per Sellers Exclusions. If you see no other Listing, see this one!!
Location
State CA
County San Bernardino
Area 287A - Arrowhead Woods
Zoning LA/RS-14M
Rooms
Main Level Bedrooms 1
Interior
Interior Features Breakfast Bar, Balcony, Cathedral Ceiling(s), Furnished, Granite Counters, High Ceilings, Living Room Deck Attached, Open Floorplan, Pantry, Bedroom on Main Level, Walk-In Pantry, Walk-In Closet(s)
Heating Central, Forced Air
Cooling None
Flooring Carpet, Wood
Fireplaces Type Living Room, Primary Bedroom
Fireplace Yes
Appliance Double Oven, Dishwasher, Disposal, Microwave, Refrigerator
Laundry Washer Hookup, Electric Dryer Hookup, Laundry Room
Exterior
Parking Features Concrete, Door-Multi, Direct Access, Driveway, Garage
Garage Spaces 2.0
Garage Description 2.0
Pool None
Community Features Biking, Dog Park, Fishing, Hiking, Lake, Mountainous
Utilities Available Electricity Connected, Natural Gas Connected, Sewer Connected
View Y/N Yes
View Lake, Mountain(s), Panoramic
Roof Type Composition
Porch Deck
Total Parking Spaces 2
Private Pool No
Building
Lot Description Cul-De-Sac
Story 2
Entry Level Two
Sewer Public Sewer
Water Public
Architectural Style Custom
Level or Stories Two
New Construction No
Schools
School District Rim Of The World
Others
Senior Community No
Tax ID 0329291260000
Security Features Security System
Acceptable Financing Cash, Cash to New Loan
Listing Terms Cash, Cash to New Loan
Financing Cash to New Loan
Special Listing Condition Standard
Read Less
Want to know what your home might be worth? Contact us for a FREE valuation!

Our team is ready to help you sell your home for the highest possible price ASAP

Bought with AL TALAVERA RE/MAX LAKESIDE






