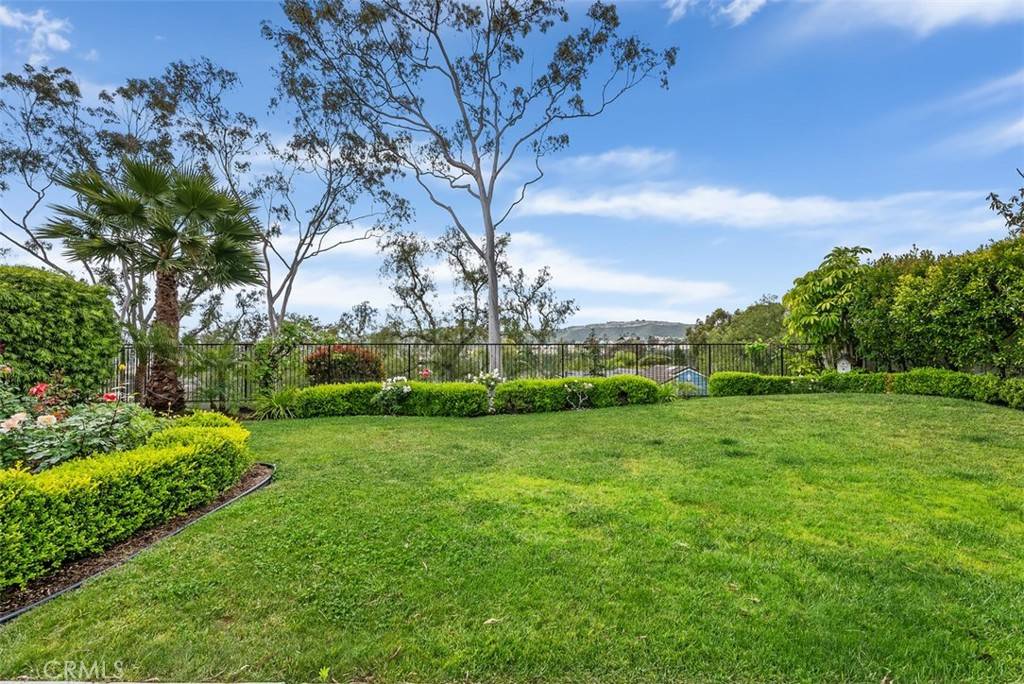$1,430,000
$1,449,000
1.3%For more information regarding the value of a property, please contact us for a free consultation.
19 Rollins PL Laguna Niguel, CA 92677
2 Beds
2 Baths
1,450 SqFt
Key Details
Sold Price $1,430,000
Property Type Single Family Home
Sub Type Single Family Residence
Listing Status Sold
Purchase Type For Sale
Square Footage 1,450 sqft
Price per Sqft $986
Subdivision Beacon Hill Court (Bhc)
MLS Listing ID OC25102022
Sold Date 06/20/25
Bedrooms 2
Full Baths 2
Condo Fees $650
HOA Fees $650/mo
HOA Y/N Yes
Year Built 1983
Lot Size 9,300 Sqft
Property Sub-Type Single Family Residence
Property Description
SINGLE LEVEL HOME WITH NO INTERIOR STEPS WITH VIEWS, PRIVACY AND LARGE YARD. Located on a single loaded cul de sac, this home has 2 beds, 2 baths and large great room with cathedral ceilings, fireplace and with slider out to the grassy yard. The large kitchen has an oversized kitchen nook with island and large skylight that opens. The master bedroom offers a walk-in closet with built ins & patio door leading to the back yard. The master bath has a full size tub and walk in travertine shower. Secondary bedroom is attached to the secondary bathroom that also can be accessed from the hallway. Two car attached garage. HOA amenities include three pools (one walking distance), 6 lighted tennis courts. Close to parks, fields, walking trails, Salt Creek corridor and 2 miles to the beach.
Location
State CA
County Orange
Area Lnslt - Salt Creek
Rooms
Main Level Bedrooms 2
Interior
Interior Features All Bedrooms Down, Bedroom on Main Level, Main Level Primary
Cooling Central Air
Fireplaces Type Family Room
Fireplace Yes
Laundry In Garage
Exterior
Garage Spaces 2.0
Garage Description 2.0
Pool Community, Association
Community Features Street Lights, Suburban, Sidewalks, Pool
Amenities Available Maintenance Grounds, Picnic Area, Playground, Pool, Spa/Hot Tub, Tennis Court(s)
View Y/N Yes
View City Lights, Canyon, Neighborhood, Panoramic, Trees/Woods
Attached Garage Yes
Total Parking Spaces 2
Private Pool No
Building
Lot Description Back Yard, Corner Lot, Cul-De-Sac
Story 1
Entry Level One
Sewer Public Sewer
Water Public
Architectural Style Cape Cod
Level or Stories One
New Construction No
Schools
School District Capistrano Unified
Others
HOA Name BH Planned and Court
Senior Community No
Tax ID 65204110
Acceptable Financing Conventional, VA Loan
Listing Terms Conventional, VA Loan
Financing Conventional
Special Listing Condition Standard
Read Less
Want to know what your home might be worth? Contact us for a FREE valuation!

Our team is ready to help you sell your home for the highest possible price ASAP

Bought with Sean Dibsy • THE brokeredge





