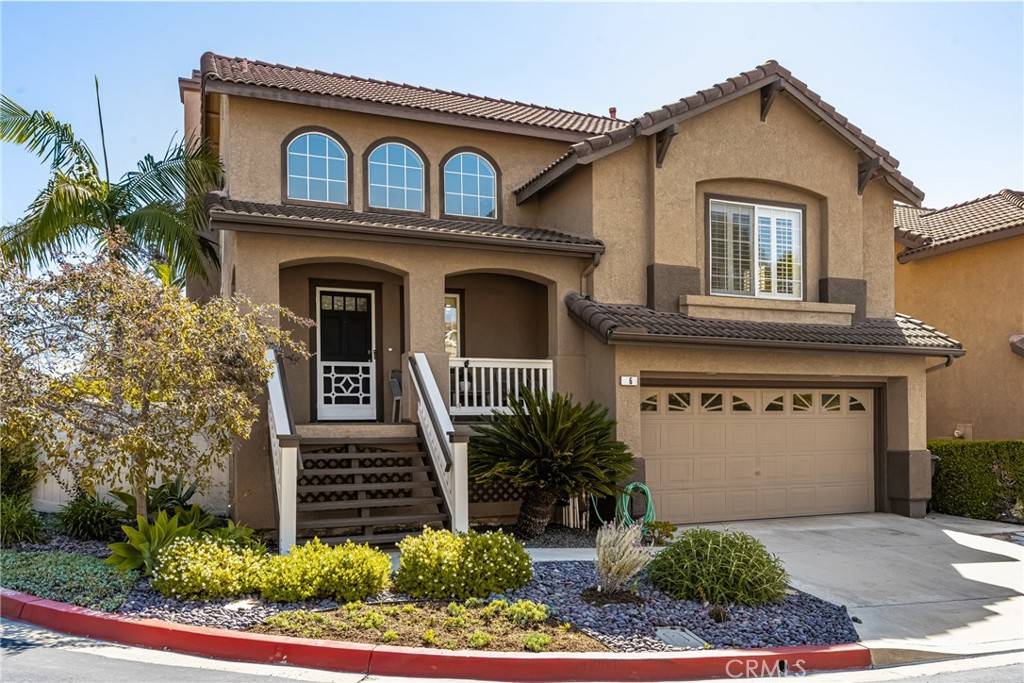$1,075,000
$1,114,000
3.5%For more information regarding the value of a property, please contact us for a free consultation.
6 Kendall PL Lake Forest, CA 92610
3 Beds
3 Baths
1,600 SqFt
Key Details
Sold Price $1,075,000
Property Type Single Family Home
Sub Type Single Family Residence
Listing Status Sold
Purchase Type For Sale
Square Footage 1,600 sqft
Price per Sqft $671
Subdivision California Coventry (Fhcv)
MLS Listing ID OC25045671
Sold Date 07/18/25
Bedrooms 3
Full Baths 2
Half Baths 1
Condo Fees $87
Construction Status Turnkey
HOA Fees $87/mo
HOA Y/N Yes
Year Built 1995
Lot Size 3,149 Sqft
Property Sub-Type Single Family Residence
Property Description
SEEING IS BELIEVING! Fantastic opportunity to own a single-family detached home for under $1,200,000 in the desirable hillside community of Foothill Ranch. Situated on a quiet, interior tract corner lot, this home offers great curb appeal with a charming country-style porch—a perfect place to call home. You'll love the spacious, open floor plan with abundant windows that fill the space with natural light. This three-bedroom, 2.5-bath home features a separate family room accented by a stacked stone fireplace and custom mantel with a bright and sunny orientation. The remodeled kitchen boasts granite countertops, a stylish backsplash, a graphite sink, brushed nickel fixtures, and recessed lighting. Custom upgrades include a freshly painted interior, new neutral carpeting, tile and upgraded laminate flooring, plantation shutters, upgraded baseboards, an updated A/C compressor, faux-wood blinds, PEX re-piping (2015), and an attic fan. The primary suite features high-volume ceilings, a walk-in closet, and a remodeled bathroom with custom tile flooring, dual marble vanities, and a custom walk-in shower enclosure. Downstairs is a family room with a media niche, two secondary bedrooms, and a fully remodeled bathroom. The backyard is a private retreat with a covered patio, dining area, and raised planters, perfect for a victory garden. Walking distance to shopping, dining, and Whiting Ranch Wilderness Park with fabulous mountain biking and hiking trails. Convenient to the 241 Toll Road and just minutes from the Irvine Spectrum. Hurry this home will not last long at this price.
Location
State CA
County Orange
Area Fh - Foothill Ranch
Rooms
Main Level Bedrooms 2
Interior
Interior Features Breakfast Bar, Built-in Features, Breakfast Area, Ceiling Fan(s), Granite Counters, High Ceilings, Open Floorplan, Pantry, Stone Counters, Recessed Lighting, Tile Counters, Unfurnished, Primary Suite, Walk-In Closet(s)
Heating Central, Forced Air, Fireplace(s), Natural Gas
Cooling Central Air, Electric
Flooring Carpet, Laminate, Tile
Fireplaces Type Gas, Gas Starter, Living Room
Fireplace Yes
Appliance Built-In Range, Dishwasher, Electric Oven, Gas Cooktop, Disposal, Gas Water Heater, Ice Maker, Microwave
Laundry Electric Dryer Hookup, Gas Dryer Hookup, Inside, In Kitchen, Upper Level
Exterior
Garage Spaces 2.0
Garage Description 2.0
Fence Good Condition, Wood
Pool None
Community Features Biking, Curbs, Gutter(s), Hiking, Storm Drain(s), Street Lights, Suburban
Utilities Available Cable Available, Electricity Connected, Natural Gas Connected, Phone Available, Sewer Connected, Water Connected
Amenities Available Management
View Y/N No
View None
Roof Type Concrete
Porch Concrete, Covered, Front Porch
Total Parking Spaces 4
Private Pool No
Building
Lot Description Back Yard, Corner Lot, Front Yard, Sprinklers In Rear, Sprinklers In Front, Lawn, Landscaped, Sprinklers Timer, Sprinkler System
Faces West
Story 2
Entry Level Multi/Split
Foundation Slab
Sewer Public Sewer
Water Public
Architectural Style Traditional
Level or Stories Multi/Split
New Construction No
Construction Status Turnkey
Schools
Elementary Schools Foothill Ranch
Middle Schools Rancho Santa Margarita
High Schools Trabuco Hills
School District Saddleback Valley Unified
Others
HOA Name California Coventry
Senior Community No
Tax ID 61210152
Acceptable Financing Cash, Cash to New Loan, Conventional
Listing Terms Cash, Cash to New Loan, Conventional
Financing Conventional
Special Listing Condition Standard
Read Less
Want to know what your home might be worth? Contact us for a FREE valuation!

Our team is ready to help you sell your home for the highest possible price ASAP

Bought with Fengjiao Lyu Centermac Realty, Inc.





