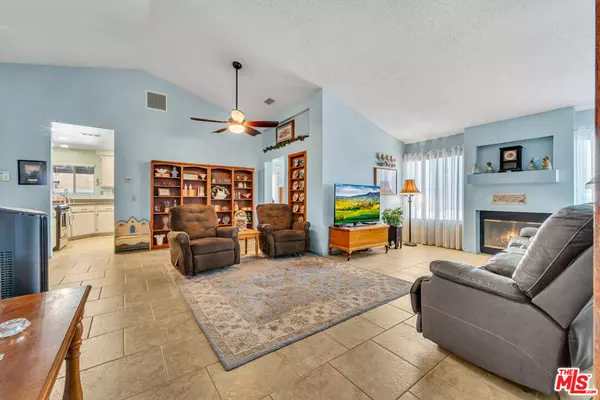$510,000
$510,000
For more information regarding the value of a property, please contact us for a free consultation.
37402 Manchester ST Palmdale, CA 93552
5 Beds
2 Baths
1,806 SqFt
Key Details
Sold Price $510,000
Property Type Single Family Home
Sub Type Single Family Residence
Listing Status Sold
Purchase Type For Sale
Square Footage 1,806 sqft
Price per Sqft $282
MLS Listing ID 25545979
Sold Date 08/06/25
Bedrooms 5
Full Baths 2
Construction Status Updated/Remodeled
HOA Y/N No
Year Built 1988
Lot Size 0.325 Acres
Property Sub-Type Single Family Residence
Property Description
Absolutely stunning with pride of ownership! Original owners! Beautifully remodeled and upgraded, turn-key rare 5 bedroom 2 bath nestled on an enormous lot at the end of a cul-de-sac in quiet mature neighborhood featuring an open floor-plan, spacious kitchen with stainless steel appliances and custom cabinets with high-end Corian countertops, fresh and colorful 2-tone paint throughout, gorgeous tile and plush carpet flooring, custom lighting and plumbing fixtures, built-ins, ceiling fans, sizeable bedrooms including master suite, central heating and air conditioning with additional central evaporative cooler, fireplace, oversized completely fenced backyard ready for your new pool, extensive covered patio, 2 sheds, 3-car garage with automatic opener and so much more. The possibilities to create your own backyard oasis are endless. This lovely home is located near schools, parks and shopping. Come see and call it home.
Location
State CA
County Los Angeles
Area Plm - Palmdale
Zoning LCRA7OOO
Rooms
Other Rooms Shed(s)
Interior
Interior Features Ceiling Fan(s), High Ceilings, Open Floorplan, Recessed Lighting
Heating Central, Natural Gas
Cooling Central Air, Dual
Flooring Carpet, Tile
Fireplaces Type Living Room
Furnishings Unfurnished
Fireplace Yes
Appliance Dishwasher, Disposal, Microwave, Oven, Range
Laundry In Garage
Exterior
Parking Features Concrete, Door-Multi, Direct Access, Garage, Garage Door Opener, Oversized, RV Potential
Garage Spaces 3.0
Garage Description 3.0
Fence Block, Vinyl, Wood
Pool None
View Y/N Yes
Roof Type Composition,Shingle
Porch Concrete, Covered
Total Parking Spaces 3
Private Pool No
Building
Lot Description Back Yard, Front Yard, Irregular Lot, Lawn, Landscaped
Faces West
Entry Level One
Foundation Slab
Sewer Other
Architectural Style Modern
Level or Stories One
Additional Building Shed(s)
New Construction No
Construction Status Updated/Remodeled
Others
Senior Community No
Tax ID 3023042054
Security Features Carbon Monoxide Detector(s),Smoke Detector(s)
Acceptable Financing Cash, Conventional, FHA, VA Loan
Listing Terms Cash, Conventional, FHA, VA Loan
Financing Cash,Conventional,FHA,VA
Special Listing Condition Standard
Read Less
Want to know what your home might be worth? Contact us for a FREE valuation!

Our team is ready to help you sell your home for the highest possible price ASAP

Bought with Jennifer Munoz Sync Brokerage





